
1 design + 2 architects = fame?
What is Australia famous for? Yes the special Wildlife, the untouched nature and the red centre, but what’s about buildings? Being from Europe, I didn’t know much about Australians architecture before I came to Australia. However there is one building, we know a lot about and which is extremely famous, not just because of its architecture, as well for the story behind it. Do you know which one I’m talking about? Yes it is The Sydney Opera House, designed by the Danish architect JØrn Utzon. Keep reading if you would like to know more about the design of the Sydney Opera House and it’s history.
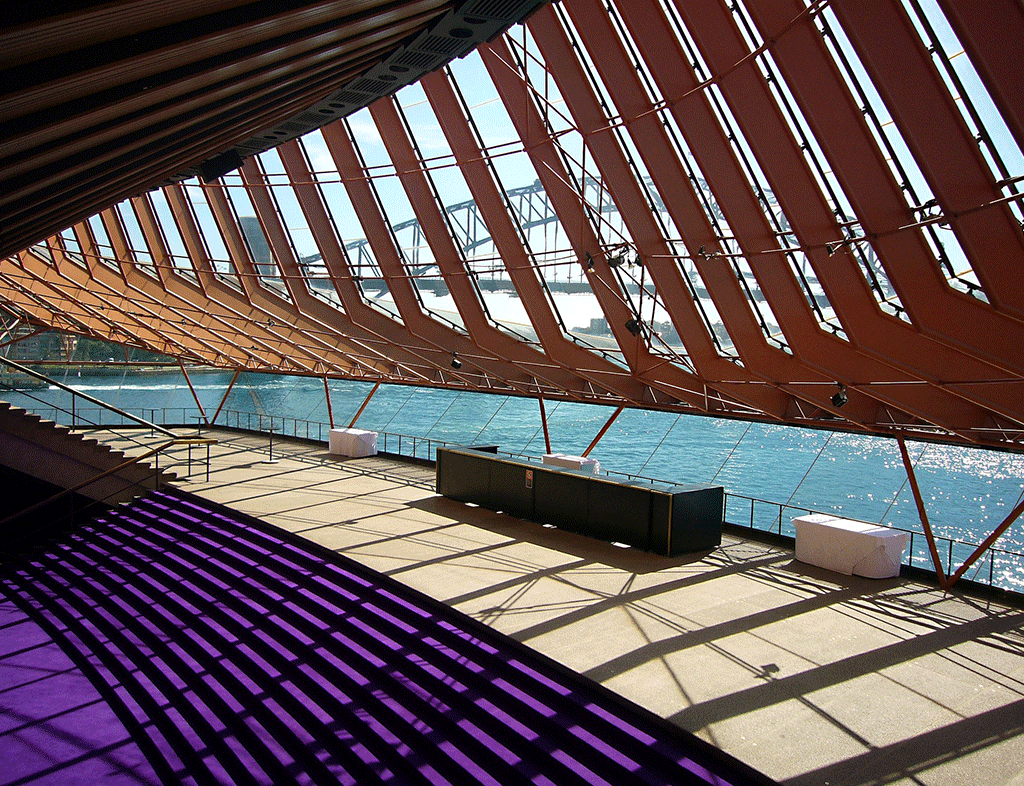
JØrn Utzon was not long in the business and unexperienced when he won the competition with his modern expressionistic design. Well the problems began to pile up, which led the architect to leave Australia and his project before it was even finished. By the way JØrn Utzon never returned to Australia and never saw his finished building, which is the most famous and distinctive building of the 20th century. JØrn Utzon died in 2008 in his home country which was Denmark.
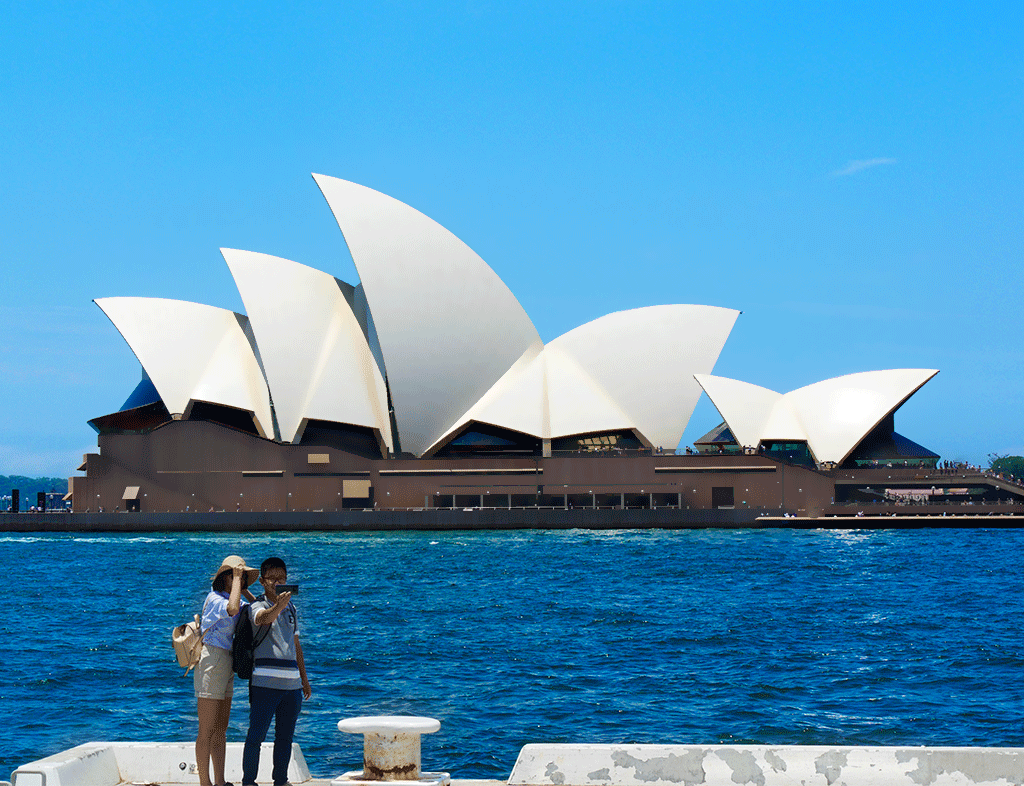
Sydney Opera House

I honestly didn’t expect to find so much stuff and such a big history when I started doing research about the Sydney Opera House and it’s design. Well there was a lot more going on than I already knew and it wasn’t just a quick thing. Well let’s start with what I knew. There were a lot of stories I heard about the Sydney Opera House and especially about Utzon, the architect. For example how did he get to the idea to shape the roof like it is? Was it an orange, walnuts, clouds or even palm trees? I can tell you one thing, it was neither of them. Keep reading to find Utzon’s inspiration.
JØrn Utzon’s proudness
And the other story I heard was that Utzon left the construction of the Sydney Opera House before it was finished and he never returned to see the finished building, just because there were some arguments, money problems and changing of the construction, which Utzon disliked. And he left eventually because he couldn’t stand it any longer. Well there is some truth but my feeling says it wasn’t Utzons proudness, which made him leave in the first place. So you see there is a lot going on and a lot of mysteries I wanna solve in this article. Keep reading to find out more.
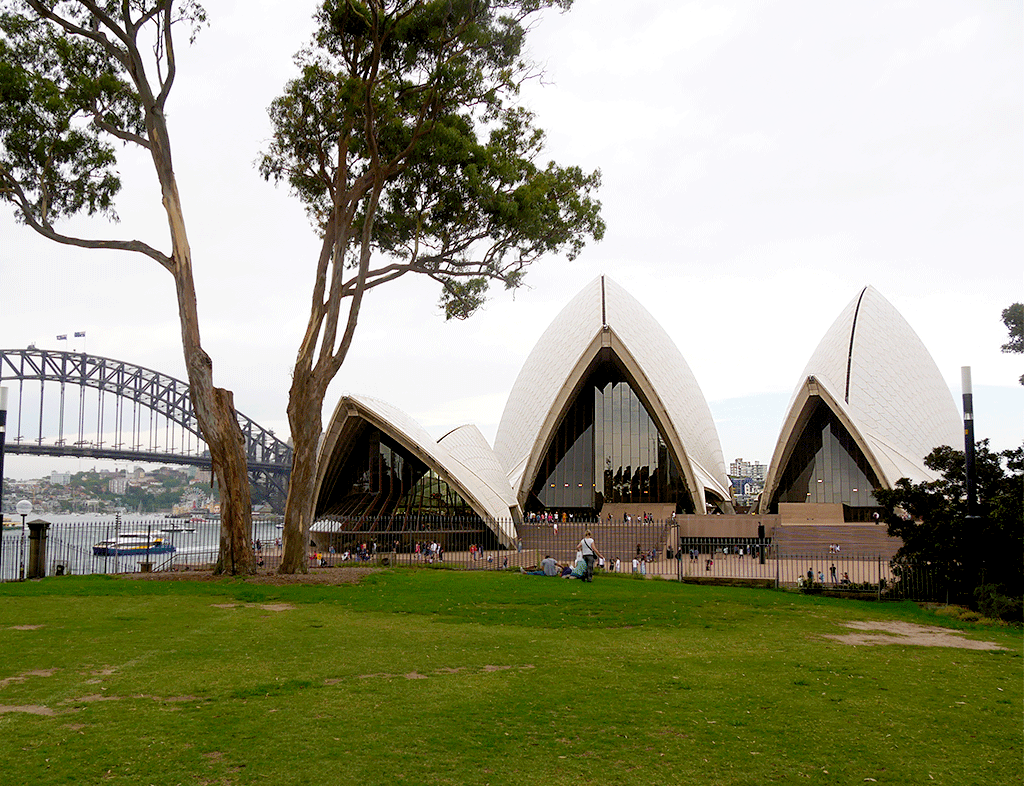
The Sydney Opera House Design
Let’s start with how Jorn Utzon ended up, designing the Sydney Opera House. In 1957 the relatively unknown Danish architect JØrn Utzon surprisingly won the international design competition to design a new theatre complex, in which he competed against 233 entries from architects out of 32 countries. Is competition entry showed schematic designs and explained the concept, but it didn’t explain how it would be built. Well nethertheless the construction started 1958 without most problems being solved and the goal to be finished on 26th of January, Australia Day, 1963. Well we know that didn’t work out, then the Opera House opened on 20th of October 1973. So what happened that it took 16 years instead of planned 5 years?
Well there were a few things, but most important the construction of the roof. Back in the 1950s modernistic buildings were popular, which means straight lines and cubicles. But if we look at the Design of the Sydney Opera House it is pretty expressionistic. Back then no one knew how to construct the roof, which is sculptural and curved instead of being straight. People hadn’t much experience in how to build something like this, so they had to figure it out and experiment and remember computers weren’t as good and fast as today. Maybe they should have finished planning and solving the problems first, at least the main ones, which would also have cost less money. But well, it went how it went.
The construction of the Sydney Opera House
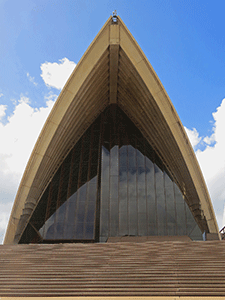
Let’s talk about the construction. And the design ideas. The construction got divided in three parts:
Stage 1: The platform (1958 – 1961)
Stage 2: The roof (1962 – 1967)
Stage 3: The glass skin and the interior (1967 – 1973)
Everything went fine with the platform, it just had to go through some changes because the problem about the roof got solved after the platform was finished. But while they were building the platform Utzon and some structural engineers would work on the construction of the roof. Which leads me to: how did Utzon even get the idea to design the Sydney Opera House like this? How I said previously it hasn’t been oranges nor clouds nor walnuts. So what has it been?
Well Utzon grew up in a town called Aalborg in Denmark as the son of a naval architect and engineer. He always lived close to the sea and loved sailing. For sure he took a lot of inspiration out of the nature and sailing. So years later having those bright sails in mind, the roof of the Sydney Opera House was supposed to look like bright sails on the Australian dark waters, which you can clearly see in his first sketches and his competition entry. The original idea looks a lot different to what we can see now. Curious? Check it out on the website of the State Archives, NSW. https://records-primo.hosted.exlibrisgroup.com/permalink/f/1ebnd1l/ADLIB_RNSW112417792
Design changes
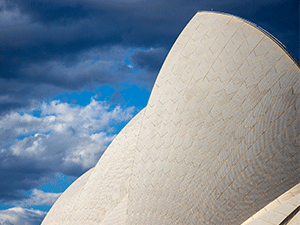
How could that design change so immensly? Why does the sketch look so different to the finished building? Well that actually happens quite a lot. The architect has an idea but there are still other factors like statics and the environment, which had a big impact in this case, then the structural engineers found that Uton’s design would fail in the strong Australian wind. So they worked 8 years on the design solution and the construction of the shells in the end.
Yes you heard right Shells no Sails. Why is that? Well the design solution was to use a segment of a shell, which is designed as parabolas to figure out the current ribbed shell system. And then they still had to invent the tiles in which the roof is covered, which took them another three years. Well they invented the Sydney Tile which is made out of clay with a small percentage of crushed stone and 120mm square. Yes just 120mm square, how many do you need then to cover all the shells with 1.62 hectars? Well exactly 1 056 006 tiles!
Growing pressure
While all that was going on, the pressure on Utzon grew bigger and bigger. The project got too expensive, it took way to long and Utzon wasn’t an Australian Architect. All that lead to Utzon’s resignation from the project in 1966. He even left Australia, after moving to Australia when he had won the competition, and he never returned. This triggered protests and marches throughout Sydney demanding Utzon being reinstated but that never happened. In the end the Sydney Opera House got completed under the direction of Peter Hall, an Australian architect. Hall and Utzon apparently stayed in contact and Hall tried to complete the Opera House in the way Utzon planned to do it. Well he managed it till they entered stage 3 which Peter Hall had to design on its own. Well he still sticked on the idea Utzons of designing the glass walls like bird wings, but he had to design all the interior on it’s own which wasn’t easy, because of the shape of the building and therefore to less space. But people say he did a great job, because Uton’s original design for the interior would have led to huge emergency problems. Well we’ll never know what Utzons plan was and if it would have been better than Halls.
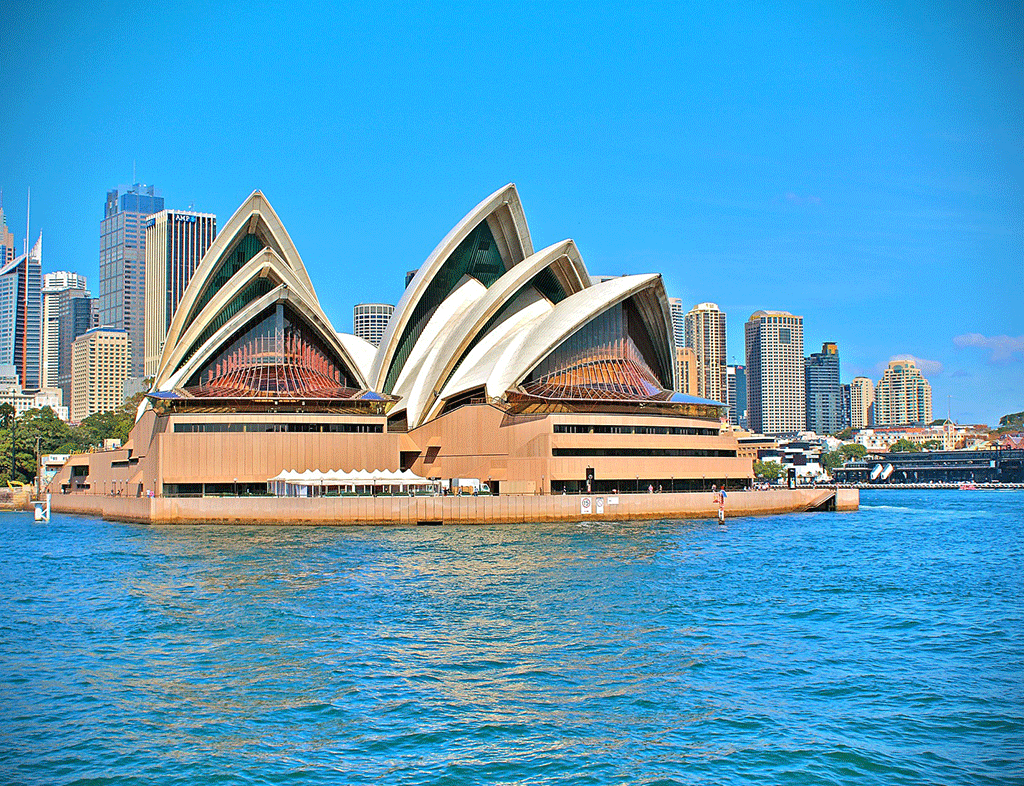
The Utzon room
Sadly Utzon has never seen the finished Sydney Opera House for which he won the Pritzker Prize in 2003 and which is regarded as one of the greatest structures ever created. Bur eventually they stopped the argument and made peace, which led to creating a reception room by Utzon in 2004. But still Utzon couldn’t travel to Australia anymore, he was already too old to undertake such a long journey and his son undertook the journey to see the Opera House with the freshly build Utzon room.
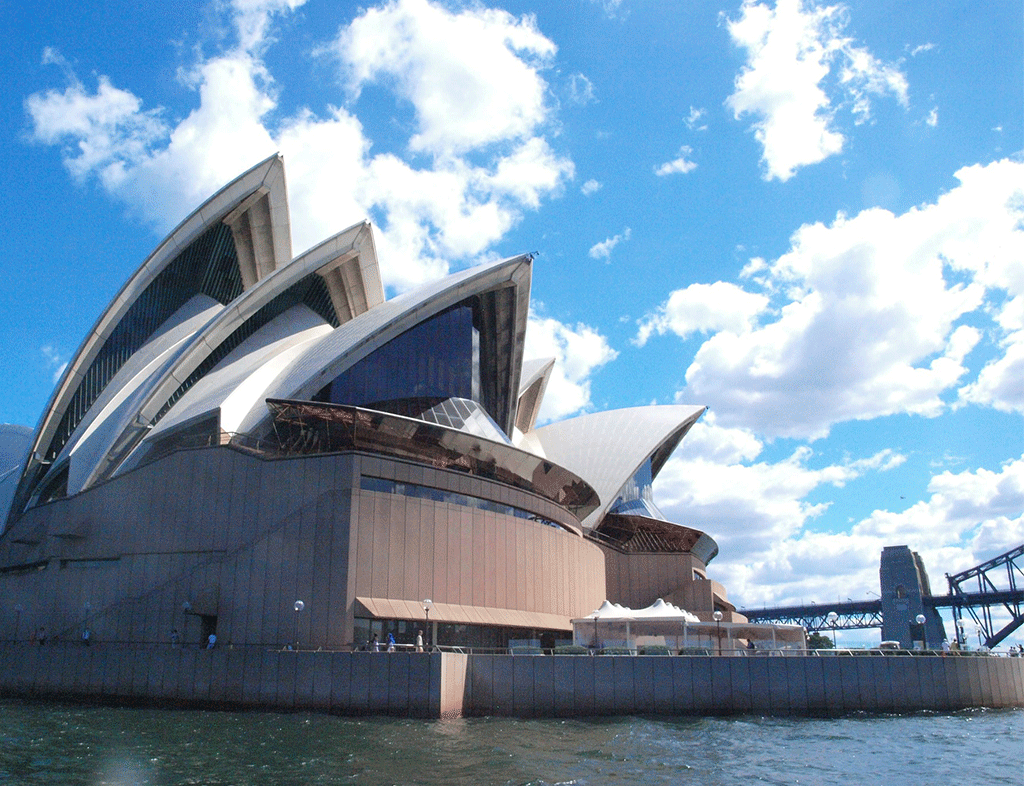
Well I think the Sydney Opera House is one of the most famous buildings in the world, then it’s visited by more than 8 million people per year and I don’t know how often it’s getting photographed. It also got listed on the UNESCO World Heritage Site in 2007 and it’s one of the New 7 Wonders of the world.
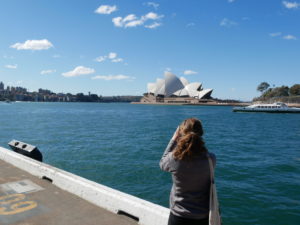
I’ve been in Australia since nearly two years now and The Sydney Opera House been always on my Bucket list, well I visited Sydney the first time in January 2018. Wow it was breathtaking! A lot of people told me before I went, that they were disappointed, because it didn’t look like the pictures and it is so small. Well I didn’t find it small of course it isn’t that big for nowadays, but think about the time it got build. It is huge for that and incredible because it is still quite modern even though it’s nearly 50 years old, imagine that! Hats off and respect!
I hope you enjoyed reading!
Hit the subscribe button, follow me on Instagram and give me some feedback! Thanks guys!
Credits:
https://www.thoughtco.com/sydney-opera-house-architecture-jorn-utzon-178451
https://www.britannica.com/topic/Sydney-Opera-House
https://en.wikipedia.org/wiki/Sydney_Opera_House
https://www.sydneyoperahouse.com/our-story.html
https://www.archdaily.com/65218/ad-classics-sydney-opera-house-j%25c3%25b8rn-utzon

Thank you.